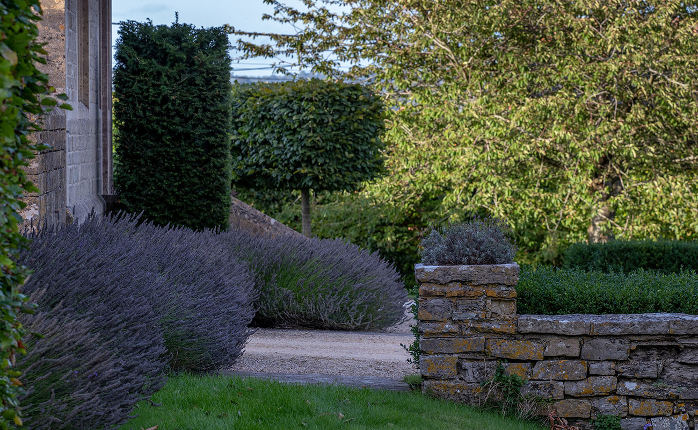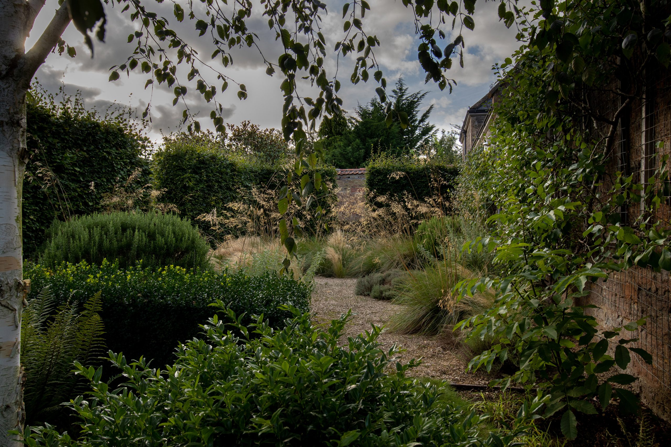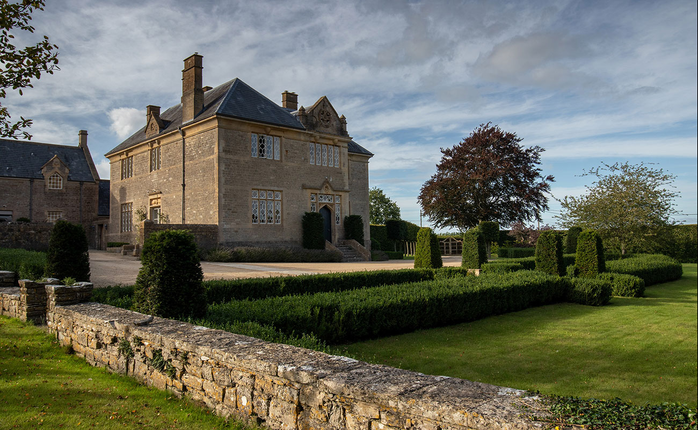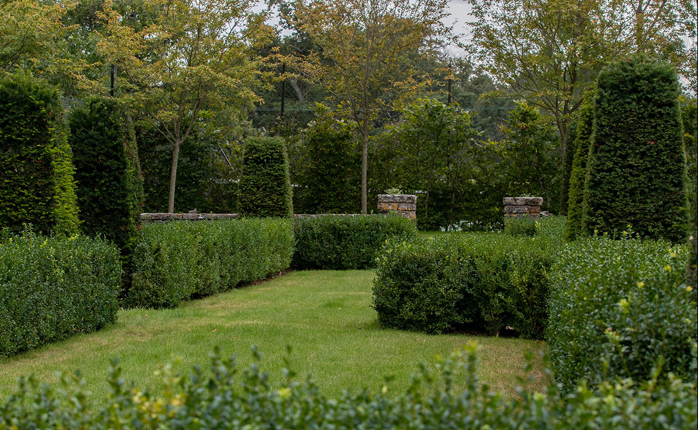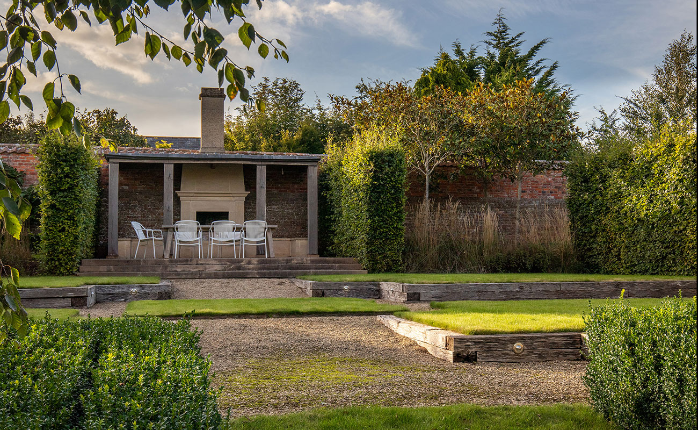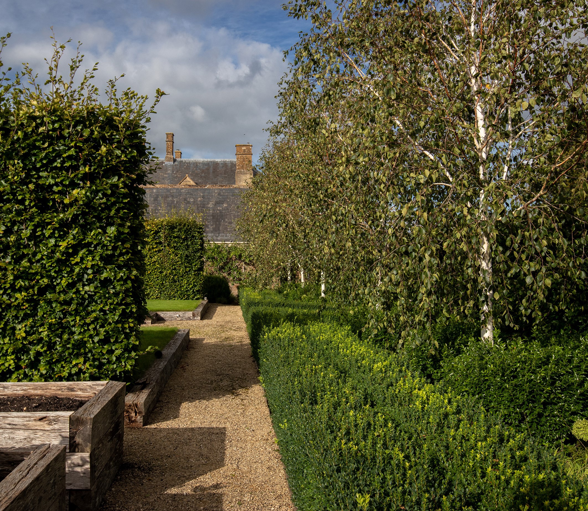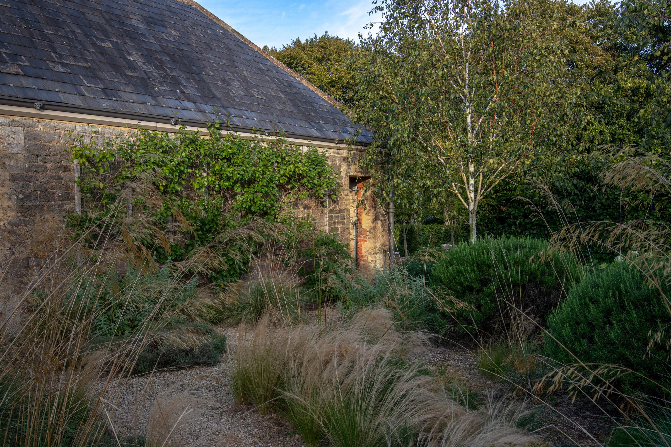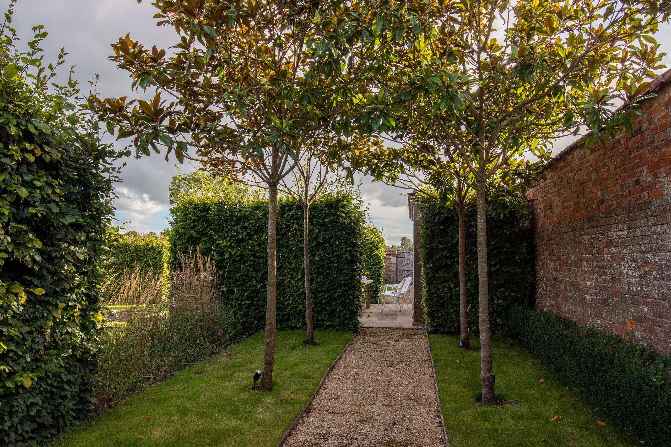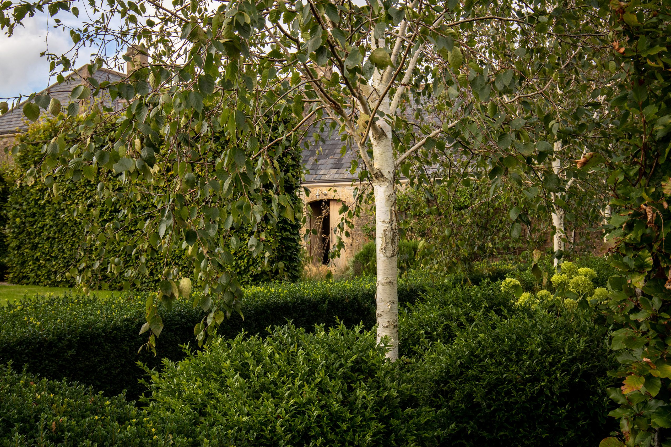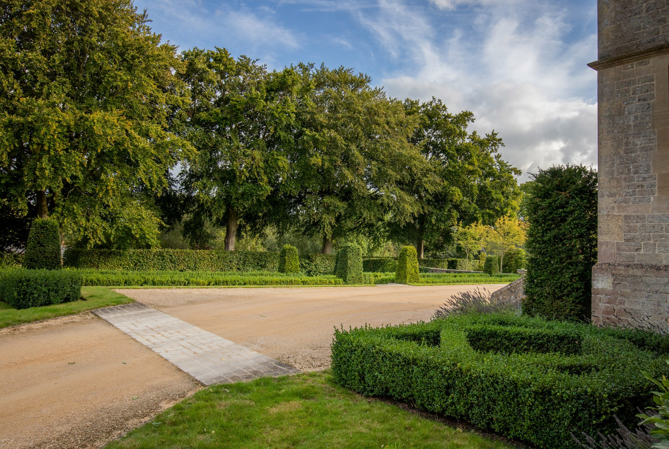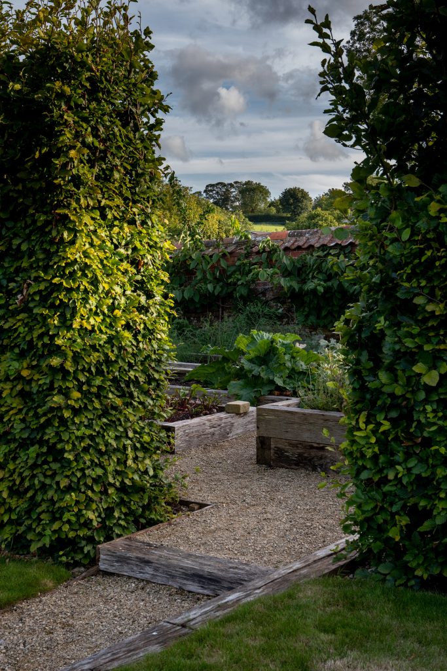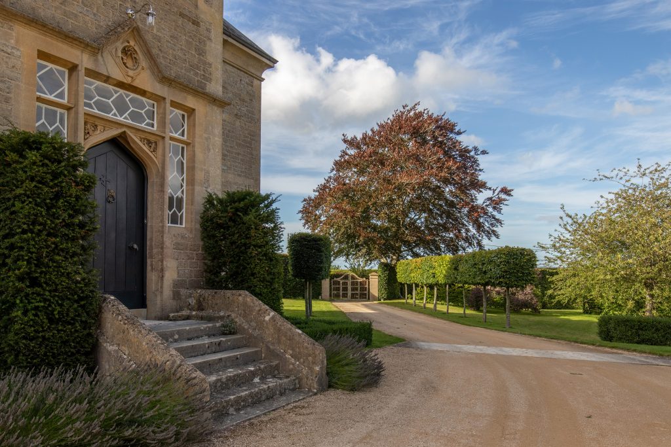
Overview
For this two-phase project, designer Amanda Patton was first brought in to revitalise the Manor’s walled garden and adjoining smaller spaces. Working to her design, we transformed the sloped, blank canvas into a beautifully groomed setting for socialising and dining, that now mirrors the character and grandeur of the property. Nestled between the two is a parterre garden that we planted with boxed hedges and silver birch trees, and beyond the lawned entertaining space we built a raised bed garden for home grown vegetables.
With the main entrance set at an awkward approach to the house, phase two focused on providing form and structure with the use of formal planting, really bringing the main facade to centre-stage.

