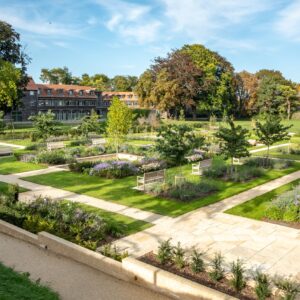
Structural reinforcement, sensitive logistical management and the creation of charming details all came into play for this exciting project for St Mary’s School in Calne.
In bringing designer Sally Harley-Martin’s vision to life, we’ve transformed a plain, flat playing field into a unique, tranquil feature garden that pupils, staff and parents can enjoy. Inspiring sculptures represent the school’s aspirations and ethos, while the Japanese style cedar pavilion that we’re currently developing will provide a welcoming sheltered meeting point and space for outdoor learning.
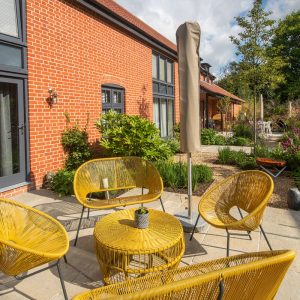
A standard new-build lawn provided a blank canvas for this garden to bloom from – and gave us the opportunity to create a plantsman’s garden that feels generous in size and rich in texture and colour.
Extreme weather conditions kept us on our toes throughout the project, but the result is a sophisticated garden for entertaining that we’re proud to have brought to life.
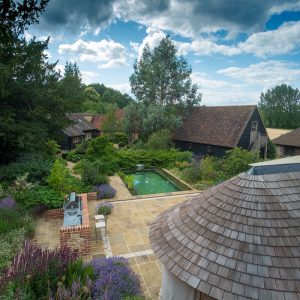
Located on the site of an old dairy farm, Ridgeway’s owners had completed an extensive construction project on their stables and dwellings. The next step was to upgrade their outdoor spaces to reflect the world class caliber of their business.
Designer Robin Williams’ brief was to revamp the old vegetable garden into a high-end area for entertaining. After completing the work to an impeccable standard, Walmsley Shaw was entrusted to take on landscaping and management of the entire estate.
It was a challenge that demanded vision, expertise and careful implementation – strengths we were delighted to put into practice for such a prestigious property.

This project began with a traditional terraced garden, with limited light and space due to the overbearing retaining walls. Designer Robert Hughes had the vision of transforming it into a stylish, uncluttered space to match the newly built property.
Home to a young family, the priority was to create a garden that was robust, low-maintenance and practical. With excavation, structural works, paving, decking, planting and sleek furniture design all coming into play, we were able to use our full scope of skills and expertise – for a stunning result.
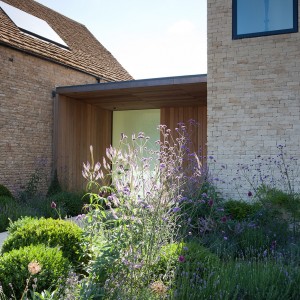
Our huge experience in earthworks made us a natural choice for this project, which involved massive-scale land-forming around the property, to make it blend perfectly with the surrounding Cotswold landscape.
But it was a project that called for finesse, as well as muscle, on our part. From building a large curved path on the roof terrace of the house, through construction of delicate water features, to preparation and planting of the designer’s scheme, we demonstrated our full range of skills and capabilities in bringing this beautiful garden to life.
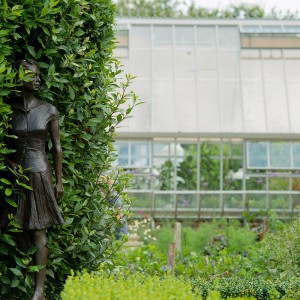
Designer Anne Keenan, a long-time client of ours, had won a national competition, organised by the Society of Garden Designers (SGD), to design a heritage garden with the kitchen gardens at Belmond Le Manoir aux Quat’ Saisons, as a showcase for organic methods, sustainability and traditional native vegetable varieties.
Naturally, we were delighted that Anne entrusted Walmsley Shaw with making her vision reality. We constructed the hard landscaping using building materials sourced from the British Isles, natural and recycled wherever possible, to provide a perfect setting for the heritage vegetables planted by Anne, Raymond and his team.
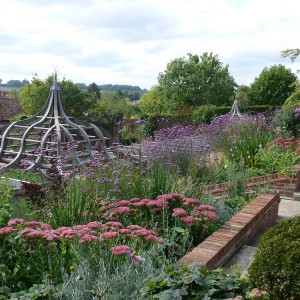
We built this garden some time ago, but it remains one of our most challenging projects to date – and its success was down to good working relationships with the client and architect.
They both knew exactly what they wanted, but gave us the freedom to do what we’re good at, which included major earthworks, managing a hand-picked team of craftspeople, and sourcing beautiful traditional materials.
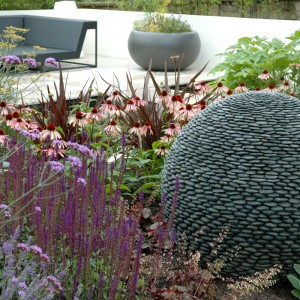
Over the years, we’ve built and restored many traditional formal gardens, but this was an exciting new challenge for us: a clean, sharp-edged contemporary garden in the context of a gorgeous Georgian property.
The scale of this job was immense, but for Walmsley Shaw, it was all about meticulous attention to detail, and working with no margin for error. Extremely tricky access to the site was another test for us.
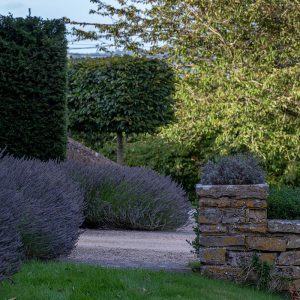
For this two-phase project, designer Amanda Patton was first brought in to revitalise the Manor’s walled garden and adjoining smaller spaces. Working to her design, we transformed the sloped, blank canvas into a beautifully groomed setting for socialising and dining, that now mirrors the character and grandeur of the property. Nestled between the two is a parterre garden that we planted with boxed hedges and silver birch trees, and beyond the lawned entertaining space we built a raised bed garden for home grown vegetables.
With the main entrance set at an awkward approach to the house, phase two focused on providing form and structure with the use of formal planting, really bringing the main facade to centre-stage.









